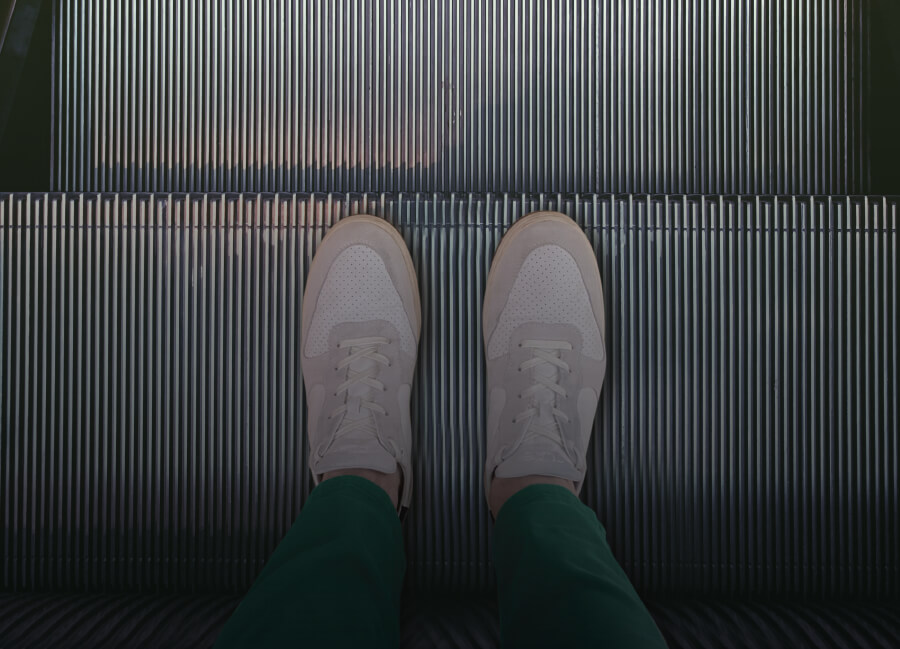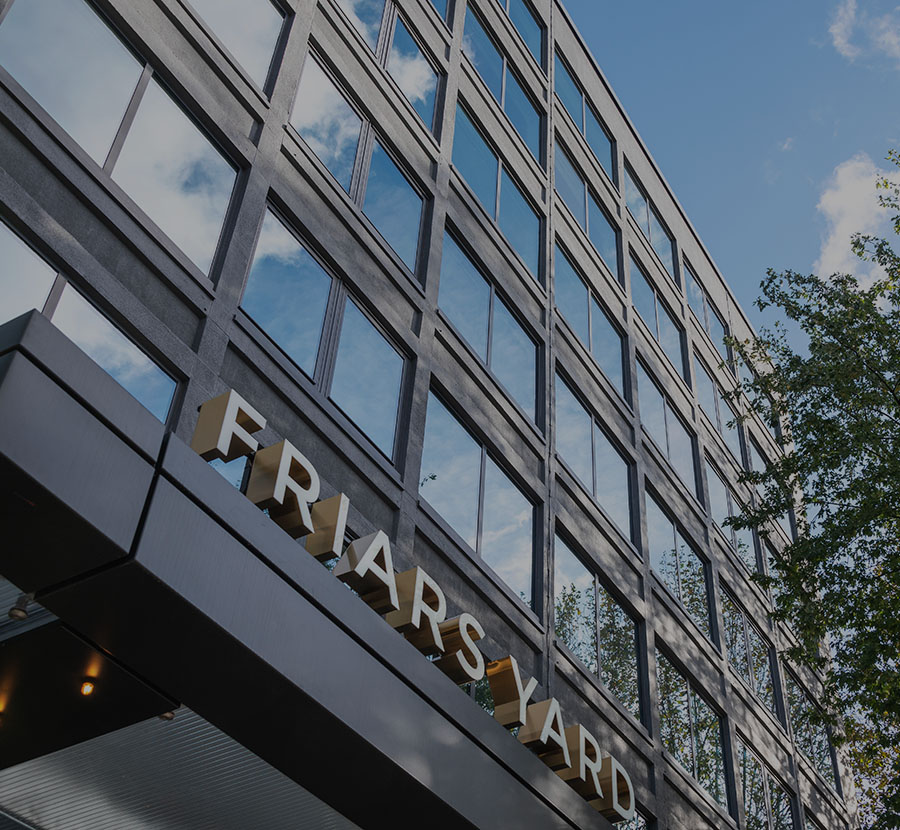Arrival
The new
arrival
Accessed via the new courtyard,
the
Friars Yard reception sets the
tone for the
design throughout the
building and offers
occupiers and
their visitors space to meet
and
collaborate.
refurbished reception
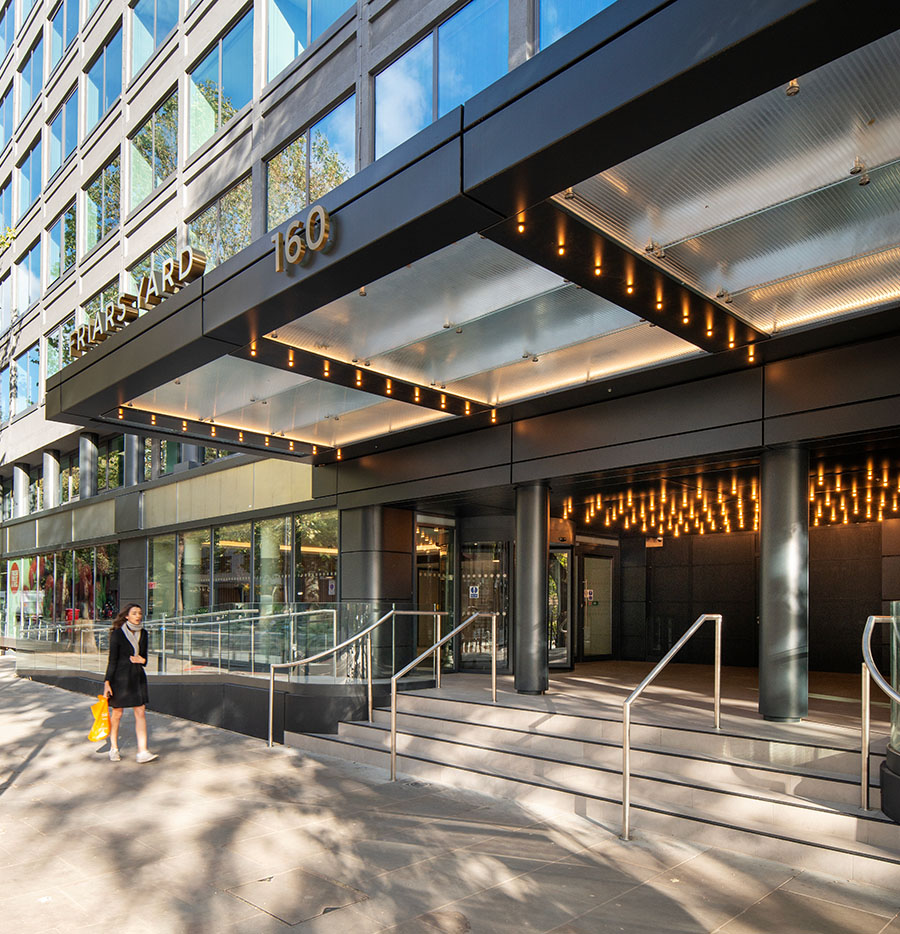
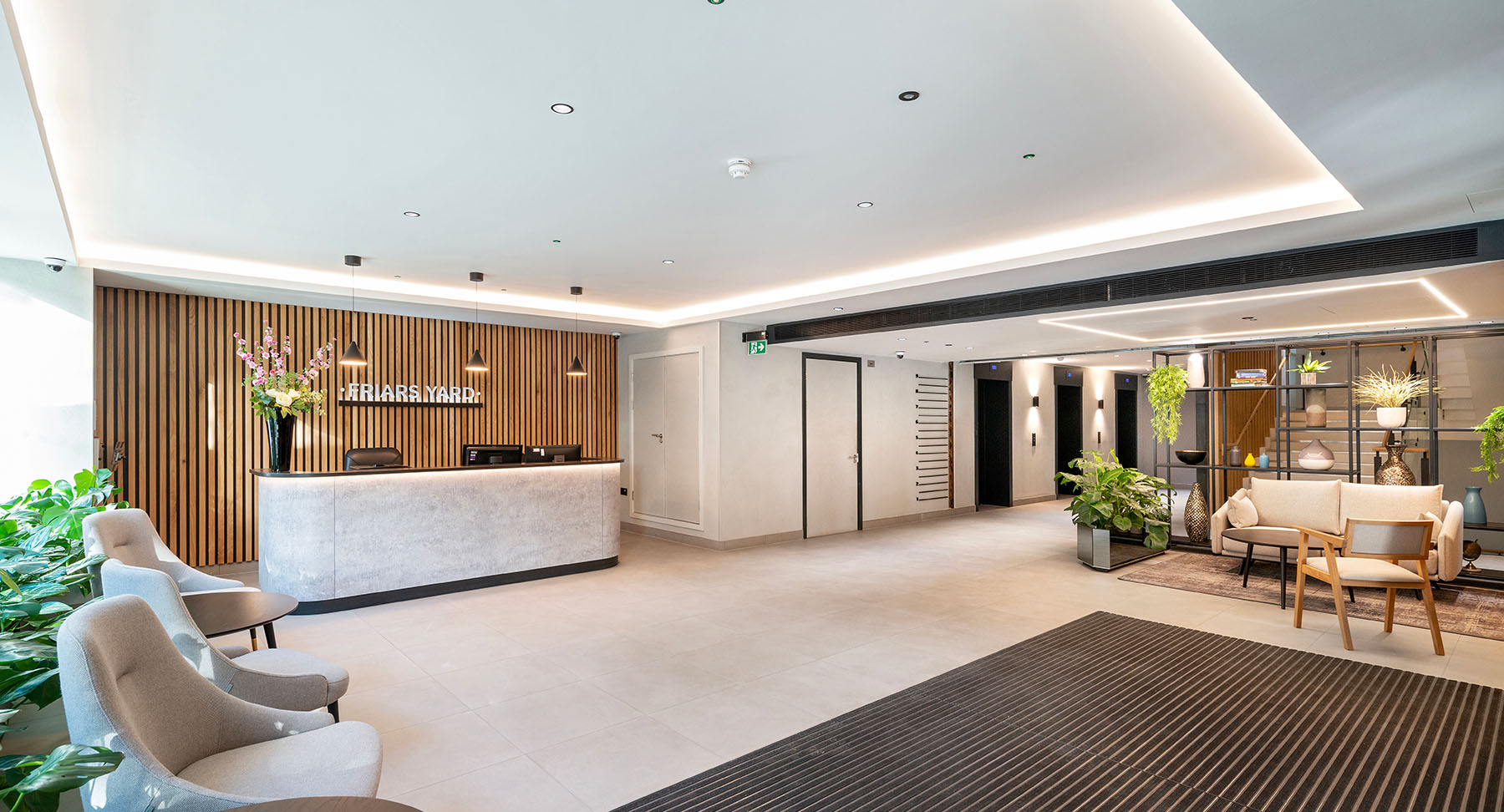
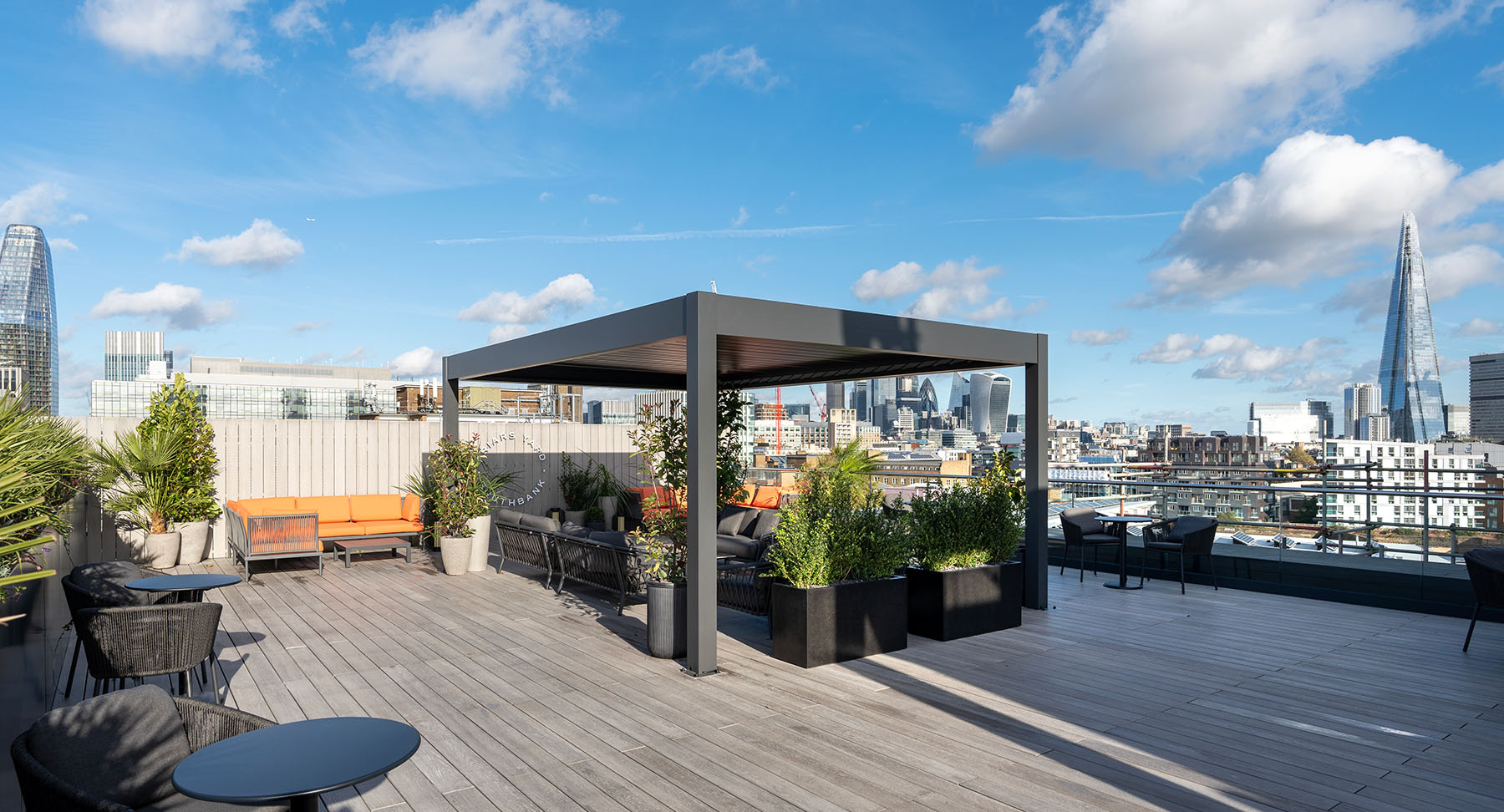
Roof Terrace
Above and
beyond
The new ninth floor communal roof terrace for office users only (until 10pm and not open to the public), features pergolas, refreshment facilities, 360 views across the city and permission for evening functions - it's the perfect space to take a step back and relax - or collaborate with colleagues.
roof terrace
the City
facilities
private functions
Specification
All in
the detail
The building specification includes
at
basement level best-in-class end
of journey
facilities and a dedicated
exercise space for
those that want
to relax and recharge. LED
lighting,
excellent natural daylight, openable
windows and communal roof terrace, aids
tenant well-being and
productivity.
on the 4th floor
available
CAT B or managed
and 111 lockers
11 showers (5 male /
5 female / 1 accessible)
exercise space
roof terrace
lighting
windows
1:8 sq m
conditioning units
13 passenger lifts
access floors
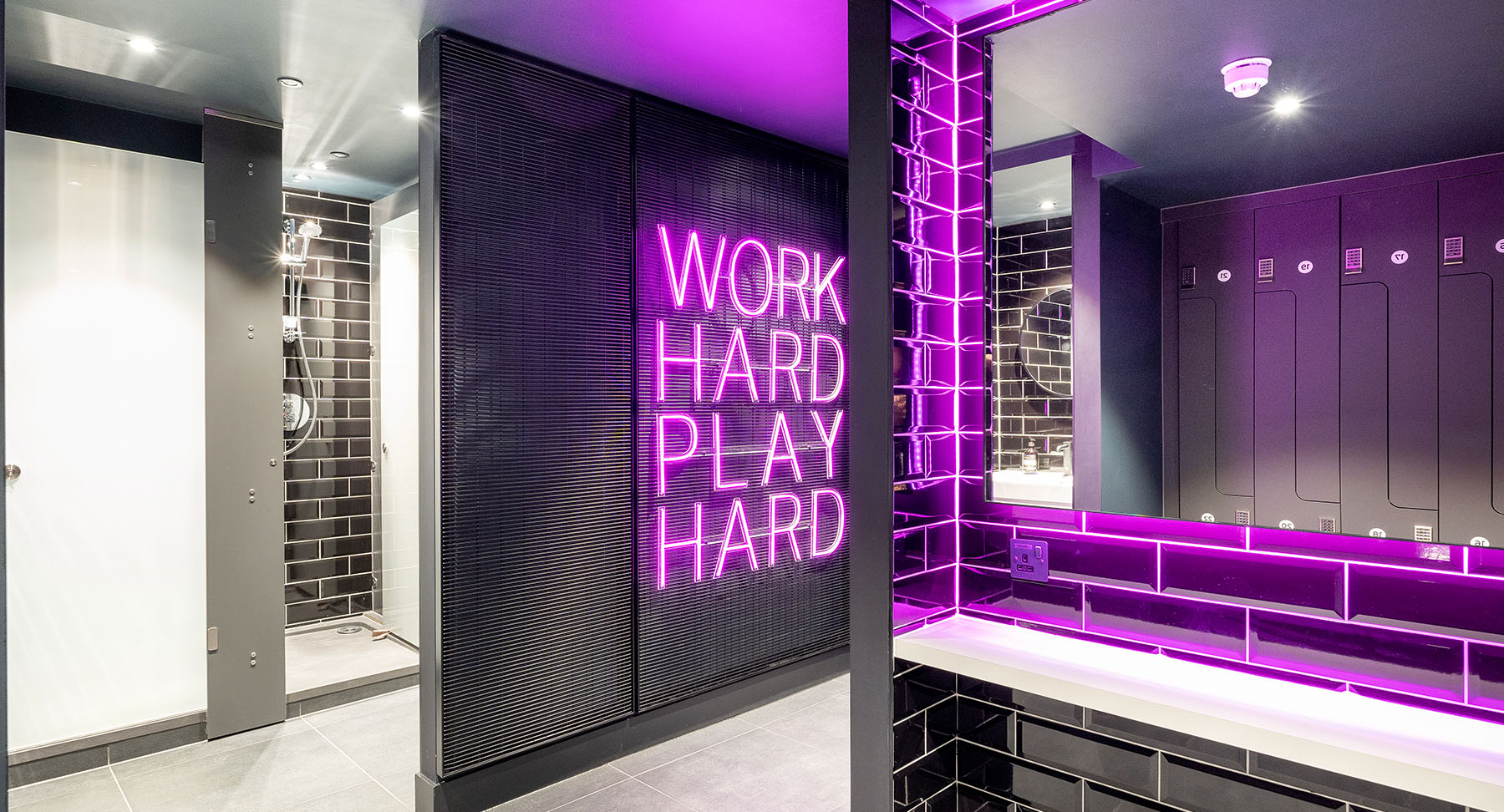
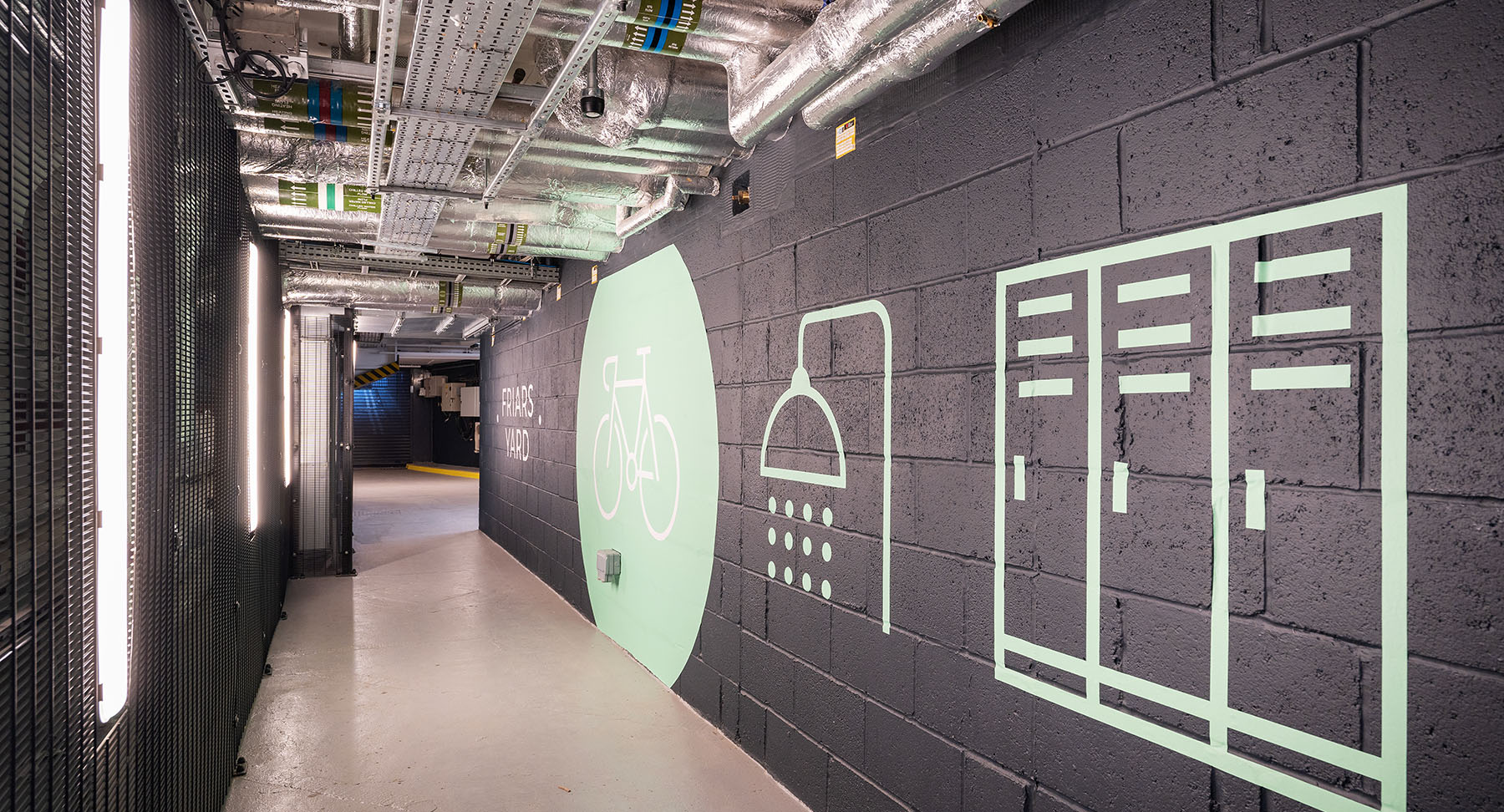
Sustainability
Future
thinking
Designed with sustainability in
mind,
Friars Yard has an active
Net Zero Carbon
pathway to achieve
an economical
carbon footprint,
whilst the building
is also looking
to achieve BREEAM
Excellent and
EPC A ratings.
targeted
rating: A
Carbon pathway
of 145kWh/m2.year (27.5%
reduction on existing usage)
70kWh/m2.year (65%
reduction on existing usage)
reducing embodied
carbon
biodiversity
amenity space



